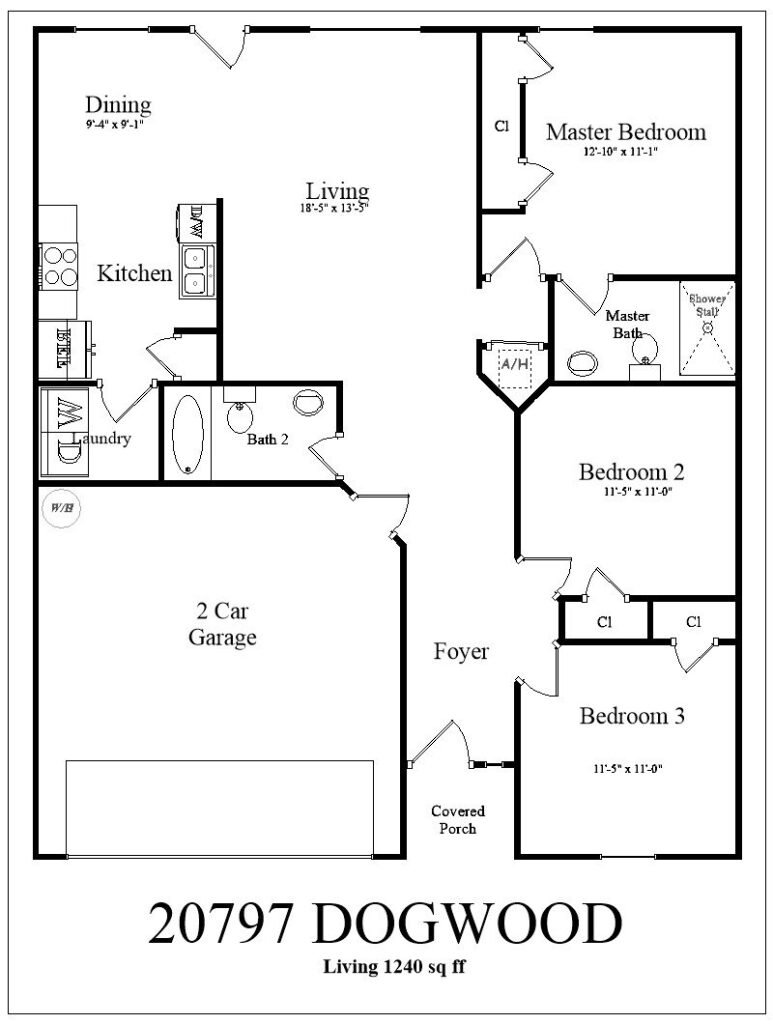Your Future Home Awaits

Explore 20797 Dogwood Lane, Montgomery, TX 77356 — A beautifully crafted home designed with quality and affordability in mind. This move-in-ready home is available now! View the floor plan, browse real images, and contact us today to make it yours.
Spacious & Efficient Design
This 1,240 sq. ft., 3-bed, 2-bath, 1-story home features a 2-car garage and a prime corner lot, offering comfort and convenience.
Low Taxes & HOA Dues
Enjoy affordable homeownership with low property taxes and minimal HOA fees, making this home a smart investment.

This thoughtfully designed home maximizes space and natural light with its open-concept layout, creating a welcoming and airy atmosphere. The primary suite provides a private retreat with a walk-in shower and dual closets, ensuring comfort and convenience.
Open Concept Living
Designed for modern lifestyles, this open-concept floor plan creates a seamless flow between the kitchen, dining, and living areas—perfect for entertaining or everyday comfort.
Luxurious Primary Suite
Relax in the spacious primary suite featuring a walk-in shower and his-and-her closets, offering both style and functionality.
