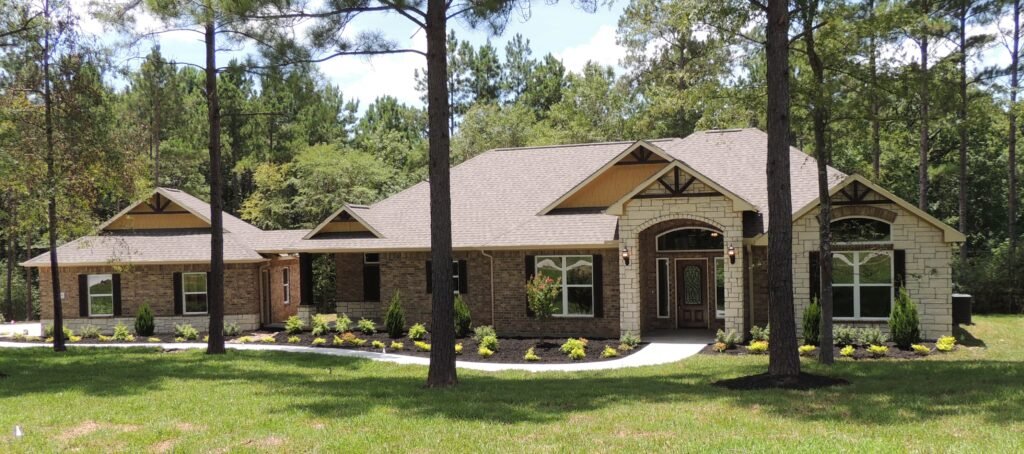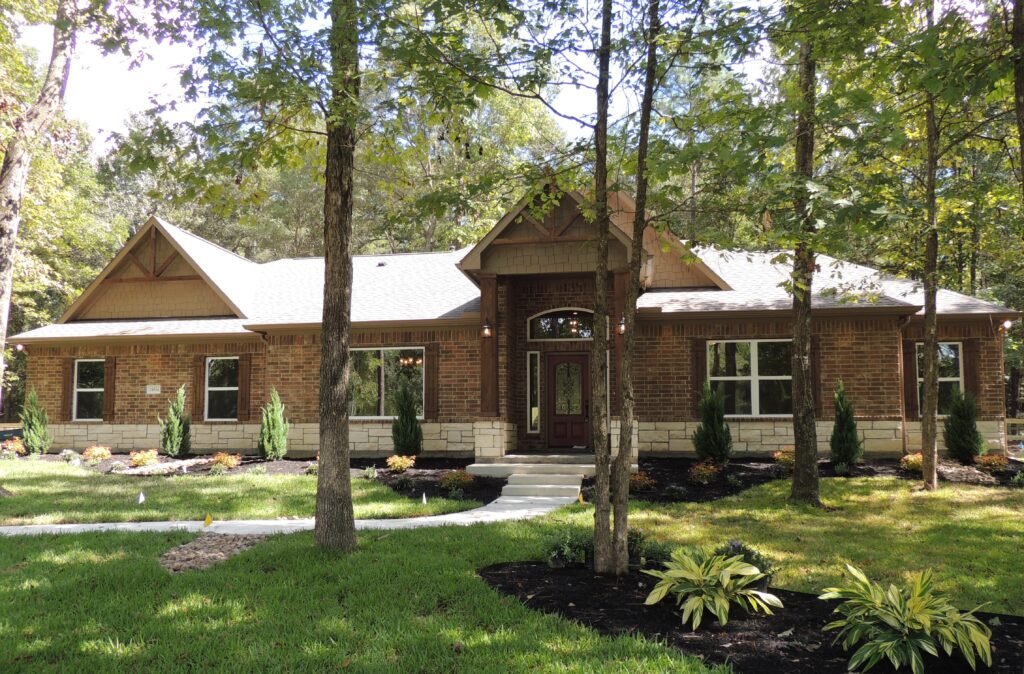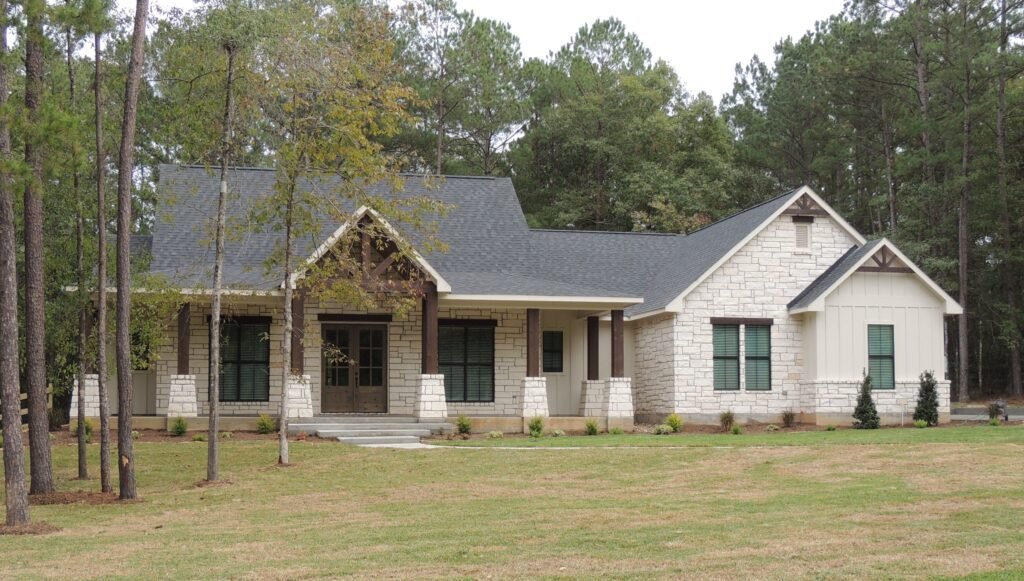- (936) 380-5616
- Sales@AmeriTrendHomesTx.com
Thoughtfully designed homes ranging from 600 to 2600 sq. ft., with customizable options to fit your lifestyle and budget.
AmeriTrend Homes offers a variety of flexible floor plans to suit your needs. From open concepts to split layouts, our plans are designed to provide comfort, efficiency, and style. Personalize your home with exterior styles, trim levels, and add-ons to create a space uniquely yours.

Single Story | 2815 SF
Call For Pricing
3-4 Bed or Opt. Study | 2.5 Bath | Breakfast & Dining |
2 Car Garage | 1 Story | SF 2815

Single Story | 2226 SF
Call For Pricing

Single Story | 2112 SF
Call For Pricing
3-4 Bed or Opt. Study | Split Open Floor Plan | 2.5 Bath | Breakfast & Dining | 2 Car Garage | 1 Story | SF 2112

Single Story | 2264 SF
Call For Pricing
3-4 Bed or Opt. Study | Split Open Floor Plan | 2.5 Bath | Breakfast & Dining | 2 Car Garage | 1 Story | SF 2264
AmeriTrend Homes specializes in building high-quality, affordable homes tailored to your needs in Montgomery, Walker, surrounding Counties.